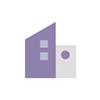The CAD Designer will undertake packages of design work for building facades with regards to various aspects of the build ensuring it is as fire protected as possible. Of course, you will be working on each elevation to achieve drawings ready for the next construction phase. The Designer will support project specification compilation activity and tender preparation including RFI schedules. You will provide accurate notes to accompany the design content and attend site-based meetings with the Design Manager and Project Manager. Liaise with clients and internal colleagues on technical and design issues. Provide quantitative information based on designs. Develop an understanding of client needs and requirements enabling you to interpret the brief accurately. Produce construction stage details. Ensure Health and Safety is adhered to at all times. The Person:
The ideal candidate will possess proven design experience in the construction sector ideally developed within facades. You will be well versed in construction methodologies and building erection sequencing and will be able to demonstrate a proficient level of experience with any of these packages: AutoCAD, MicroStation, and ideally some Revit experience. Hours:
Monday to Friday 8.00am - 5/5.30pm Benefits:
25 days holiday per annum, plus statutory Bank Holidays (up to 5 days Annual leave to be taken at Christmas to coincide with the closure of the company). Complete this short form & submit your CV and we will do the rest.
#J-18808-Ljbffr

